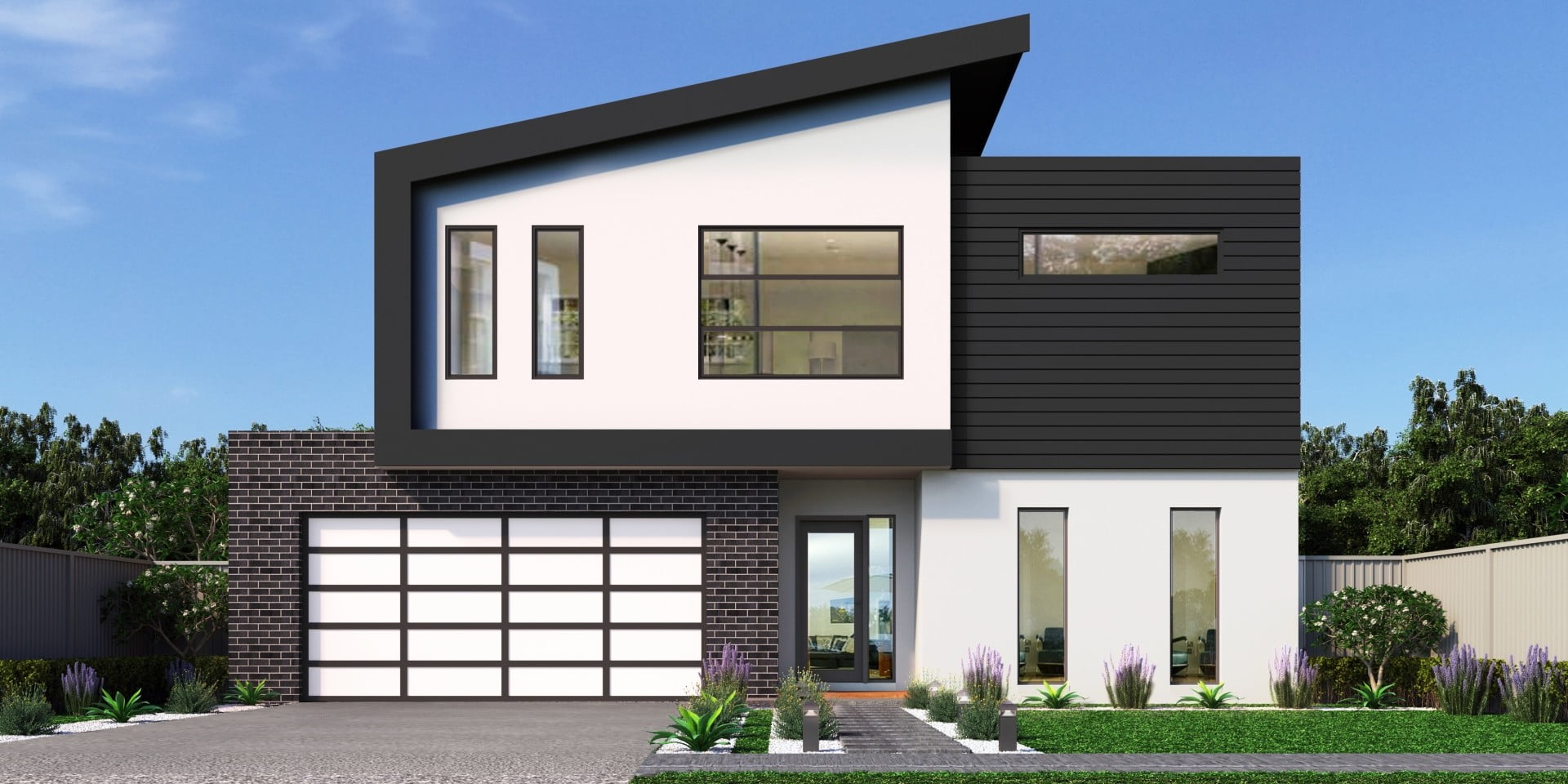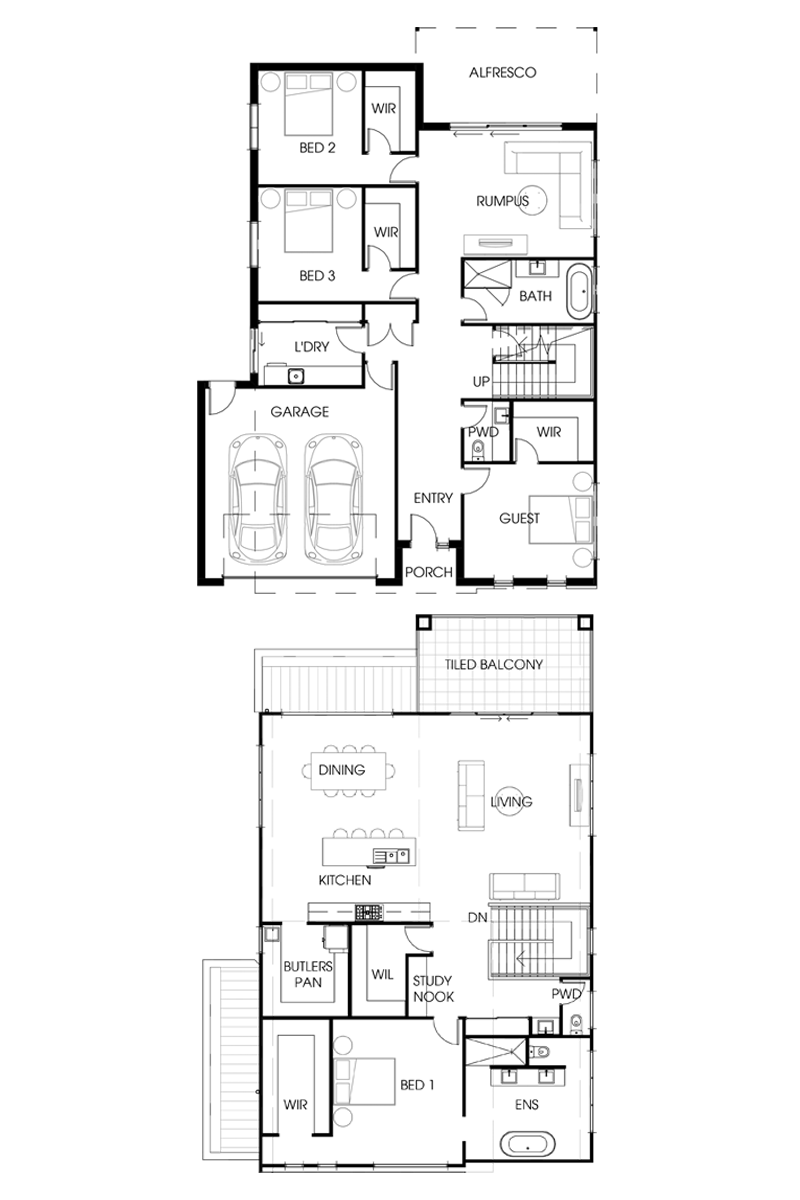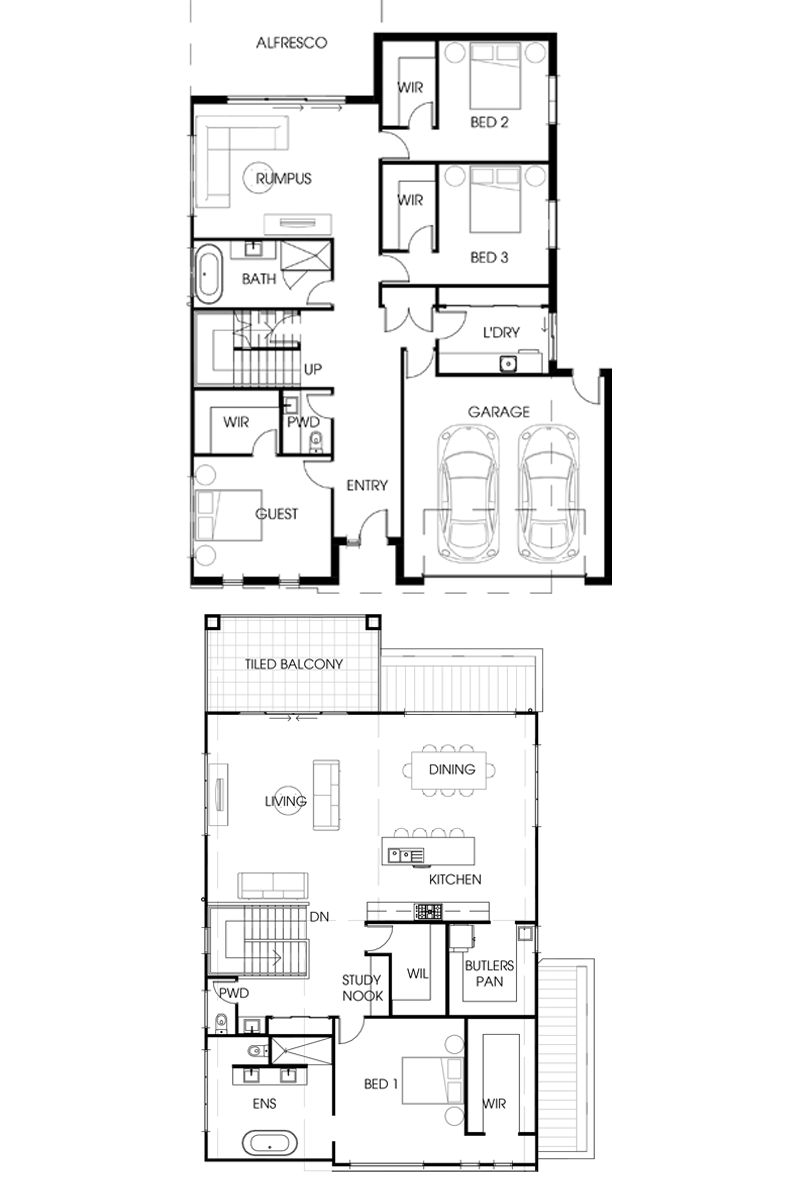

House Length
House Width
House Length
House Width




Head Office
Shop 1 Belmont Square
Belmont VIC 3216
T 03 5243 0204
Open Hours
Mon – Fri 9:00am – 5:00pm
MIB Developments
Waterford Homes
2021 – 2024 © Henden Homes – EXPERIENCE | QUALITY | INTEGRITY | www.hendenhomes.com.au – All Rights Reserved
Website by Al Creative – https://alcreative.com.au