Whether your design or ours, we aim to make the process of working and building for you as simple and seamless as possible. It is really important to us that you enjoy the design process and delight in the construction of your new home.
Your initial meeting in our office, located on the perimeter of the Coles car park at the Roslyn Road end of High Street, Belmont (where you will find ample parking) will involve a simple discussion of your requirements, expectation of cost, finishes and design of your home.
Keep in mind that selecting a pre-designed home from the many in our range will expedite the initial stages.
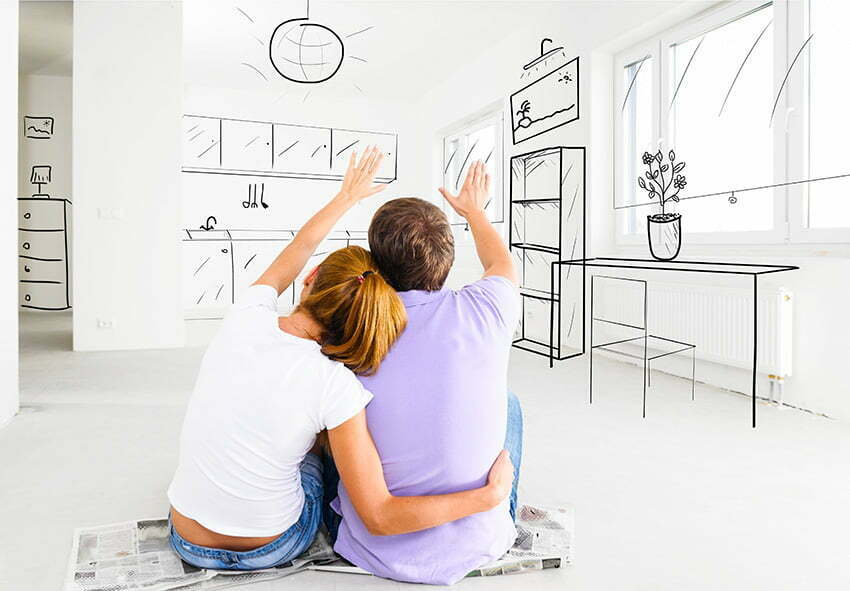
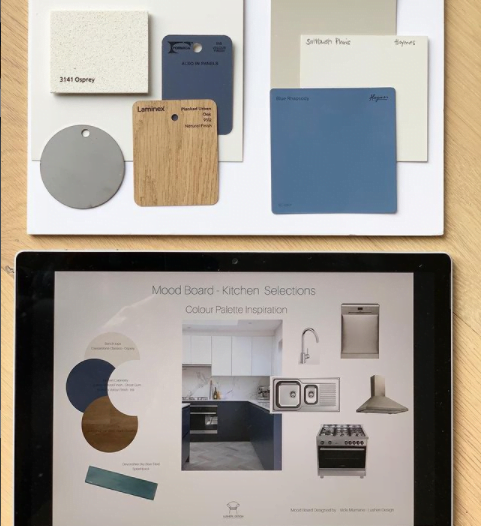
We will then arrange and accompany you through the formal design stage of your home. This stage may take several months with numerous factors affecting the potential timeline. You will be invited to meet with our drafting team who will guide you through the process of preliminary drawings. Fine tuning of the plans will occur over the following weeks will until you are 100% happy with your design. Once you are completely happy with the plan we can move onto full working drawings, engineering and energy rating.
This stage also includes your selections. You will also meet in our office with interior designer Vicki Murname from Lusheridesigns, to choose the colours, inclusions and finishes for your home.
Once the design stage has been completed we are able to offer you a fixed price contract for the build of your new home. Whilst we will provide an estimate along the way we will only provide a quote price once all the unknowns are finalised.
Any precontract (preliminary) fees will be deducted from your contract price.
Upon acceptance of the fixed price we will then happily draw up a contract for you. This document includes working drawings, engineering, full specification report and Building contract.
After signing we are able to apply for a building permit of which you will receive a copy….then we break ground!
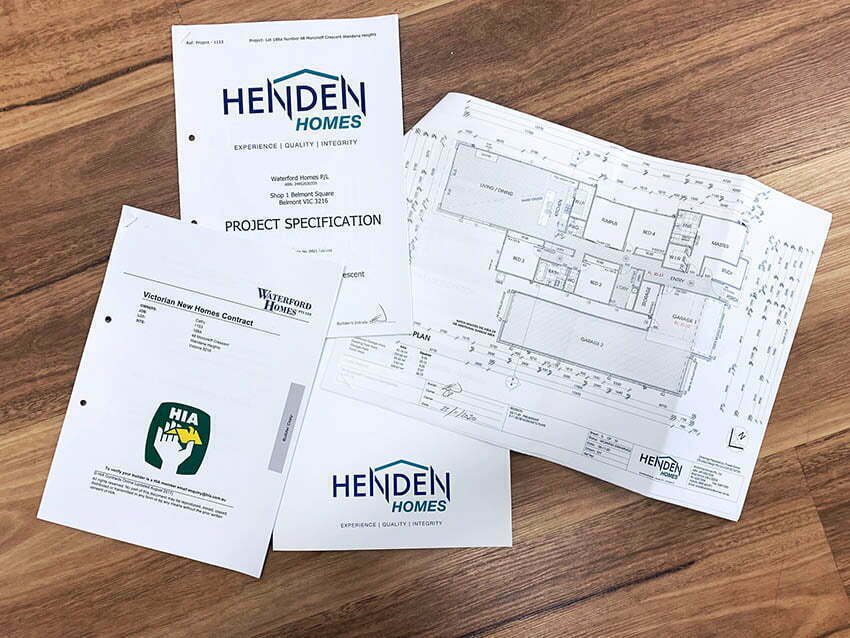
The base stage prepares your block of land to be built on; it lays the foundation of your home. This involves levelling, excavating, and underground connections such as plumbing, electrical, and stormwater systems. Once the concrete slab is poured, the base stage is complete.
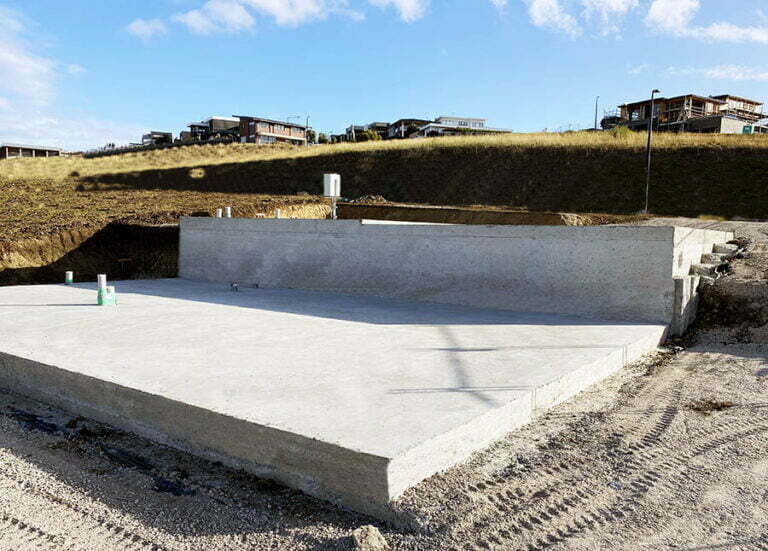

Following your floor plan, the frame stage is all about forming the skeleton of your home. It includes construction of the walls, door frames and roof trusses ready for roofing. The frame stage is complete once approved by a qualified building surveyor.
The lock-up stage is the locking up of your house. Focusing on external areas such as windows, temporary external doors, guttering, roofing, brickwork and walls to cladding, it begins to shape the exterior of your home.
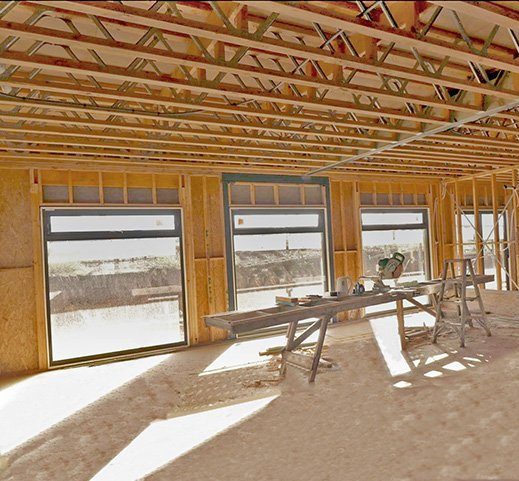
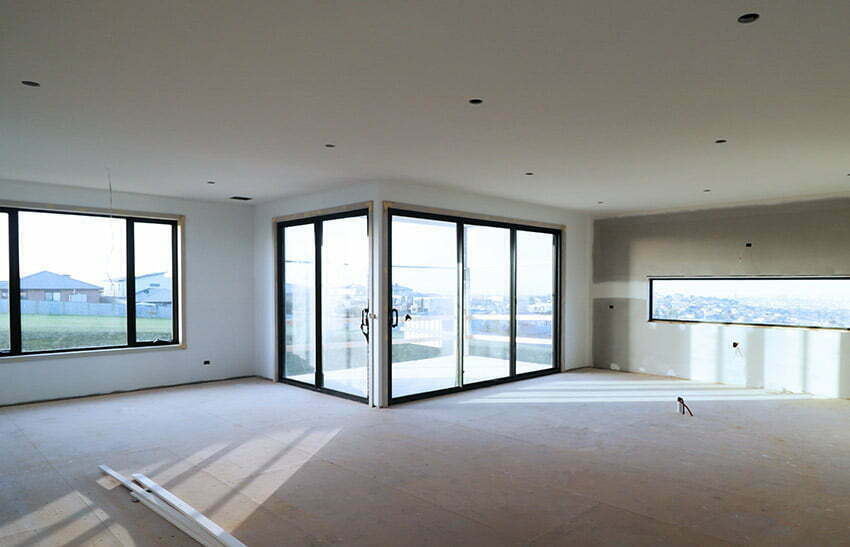
This stage involves all the internal details being ‘fixed’ into your home. From wall and ceiling plastering to skirting boards, internal doors, stairs, kitchen and room cabinetry.
During fit-off, walls are painted and the final design features are installed – shelving, cabinetry, cornices, among others. Rough-ins occur at this same stage, where plumbing and electrical conduits are fixed for ducted air conditioning, vacuum systems and security systems.
Completion – At the stage the last remining items will be completed. These will include stone benchtops, carpet, robe doors, tiling, mirrors and shower screens and subsequently an initial clean. A final fit off for electrical, plumbing and security also take place.
This is the stage you’ve been waiting for and our favourite part of the build process. With painting, installations, and detailing completed the house is ready for your inspection where you should note any minor defects the builder will need to rectify prior to handing over the keys. The builder will walk you through all sections of the house, demonstrating all features and functions.
Handover – Once you’re happy with the results and the final payment is settled, prepare to move in. The builder will present you with your new home keys and you can start to celebrate this momentous event in your life!

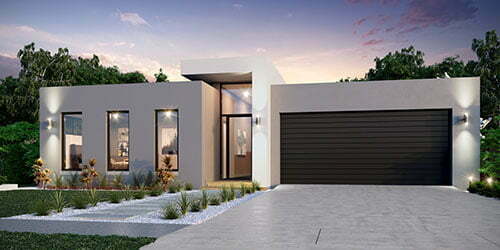
Your initial meeting in our office located on the perimeter of the Coles car park at the Roslyn Road end of High Street, Belmont (where you will find ample parking) will involve a simple discussion on your requirements and expectation of cost, finishes and design of your home.
Keep in mind that selecting a pre-designed home from the many in our range will expedite the initial stages.
We will then arrange and accompany you through the formal design stage of your home. Meeting at the Geelong office of our drafting team we will guide you through the process of preliminary drawings for the home, with fine tuning of the plans over the following days until you are happy with your design.
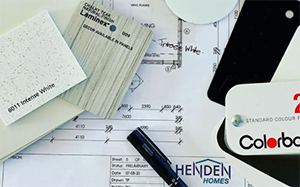
You will also meet in our office with our selections consultant Vicki to choose the colours, inclusions and finishes for your home.
It is only after we know all these factors that we will give you a fixed price for your home so there are no hidden surprises from a monetary point of view.
Your building process is in 5 stages.
The base stage prepares your block of land to be built on; it lays the foundation of your home. This involves levelling, excavating, and underground connections made such as plumbing, electrical, and stormwater systems. Once the concrete slab is poured, the base stage is complete.
Following your floor plan, the frame stage is all about forming the skeleton of your home. It starts with the marking and construction of the walls along with roof trusses, window and door frames. The frame stage is complete once approved by a qualified building survey.
The lock-up stage is the locking up of your house. Focusing on external areas such as windows, temporary external doors, guttering, roof cover, brickwork and walls, it begins to shape the exterior of your home. Rough-ins occur at this same stage, where plumbing and electrical conduits are fixed for ducted air conditioning, vacuum systems, and security systems.
This stage involves all the internal details being ‘fixed’ into your home. From wall plasters, ceilings, skirting boards, internal doors, stairs, kitchen and room cabinetry. The house’s wet areas will also be waterproofed at this stage. This stage is complete after an approval of the inspection.
During fit-off, walls are painted and the final design features are installed – shelving, cabinetry, cornices, among others. The final fit-off for ducted vacuum, electrical, plumbing, and security also takes place. Once the quality management inspection has been certified, this stage is complete.
This is the stage you’ve been waiting for. With painting, installations, and detailing done, the house is ready for your inspection. The builder will walk you through all sections of the house, demonstrating all features and functions. Note any defects the builder will need to amend before handing over the keys.
Once you’re happy with the results and the final payment is settled, prepare to move in. Collect your keys and celebrate this momentous event in your life!
Head Office
Shop 1 Belmont Square
Belmont VIC 3216
T 03 5243 0204
Open Hours
Mon – Fri 9:00am – 5:00pm
MIB Developments
Waterford Homes
2021 – 2024 © Henden Homes – EXPERIENCE | QUALITY | INTEGRITY | www.hendenhomes.com.au – All Rights Reserved
Website by Al Creative – https://alcreative.com.au